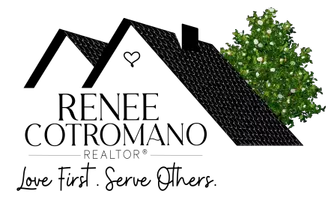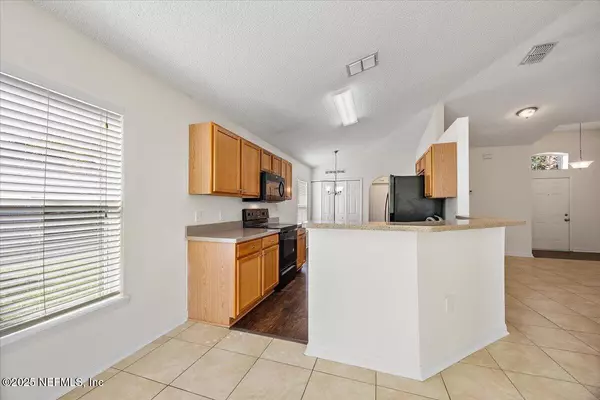$359,900
$359,900
For more information regarding the value of a property, please contact us for a free consultation.
2201 PIERCE ARROW DR Jacksonville, FL 32246
3 Beds
2 Baths
1,487 SqFt
Key Details
Sold Price $359,900
Property Type Single Family Home
Sub Type Single Family Residence
Listing Status Sold
Purchase Type For Sale
Square Footage 1,487 sqft
Price per Sqft $242
Subdivision Sutton Lakes
MLS Listing ID 2110089
Sold Date 11/04/25
Style Contemporary,Traditional
Bedrooms 3
Full Baths 2
HOA Fees $31/ann
HOA Y/N Yes
Year Built 2003
Annual Tax Amount $4,984
Lot Size 0.620 Acres
Acres 0.62
Property Sub-Type Single Family Residence
Source realMLS (Northeast Florida Multiple Listing Service)
Property Description
JUST LISTED in Sutton Lakes! BUYER INCENTIVE: SELLER PAYING up to 2% of purchase price towards Buyer's closing costs! (must be written into offer at time of contract). Super convenient location near shopping and dining, the town center, and within 15 minutes to the Beach and Mayo Clinic. Home features neutral colors throughout, mature landscaping, and loads of natural light! Vinyl plank and tile flooring and open living spaces. A great home for entertaining friends or family. ROOF 2024, HVAC 2020, Water heater 2018.... ownership with peace of mind. CALL YOUR AGENT TODAY!
Location
State FL
County Duval
Community Sutton Lakes
Area 023-Southside-East Of Southside Blvd
Direction From Atlantic Blvd, turn into Sutton Lakes to R. on Willesdon, R. on Gullwing, L on Pierce Arrow Dr. to property on L.
Interior
Interior Features Eat-in Kitchen, Split Bedrooms, Vaulted Ceiling(s), Walk-In Closet(s)
Heating Central
Cooling Central Air
Exterior
Parking Features Attached, Garage
Garage Spaces 2.0
Fence Back Yard, Wood
Utilities Available Electricity Connected, Sewer Connected, Water Connected
Amenities Available Playground
View Pond
Porch Patio
Total Parking Spaces 2
Garage Yes
Private Pool No
Building
Sewer Public Sewer
Water Public
Architectural Style Contemporary, Traditional
New Construction No
Schools
Elementary Schools Brookview
Middle Schools Landmark
High Schools Sandalwood
Others
Senior Community No
Tax ID 1652871940
Acceptable Financing Cash, Conventional, FHA, VA Loan
Listing Terms Cash, Conventional, FHA, VA Loan
Read Less
Want to know what your home might be worth? Contact us for a FREE valuation!

Our team is ready to help you sell your home for the highest possible price ASAP
Bought with KELLER WILLIAMS REALTY ATLANTIC PARTNERS
GET MORE INFORMATION







