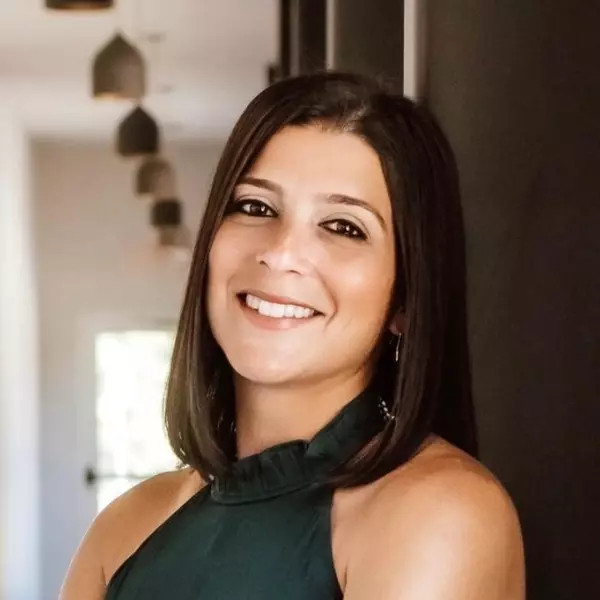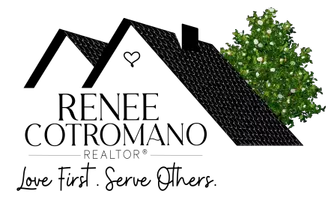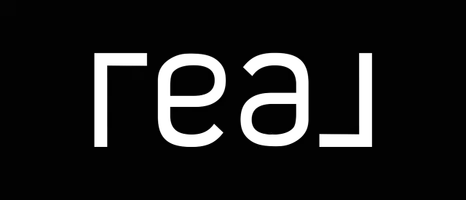$498,000
$524,000
5.0%For more information regarding the value of a property, please contact us for a free consultation.
292 HAWTHORN PARK CIR Yulee, FL 32097
3 Beds
3 Baths
2,149 SqFt
Key Details
Sold Price $498,000
Property Type Single Family Home
Sub Type Residential
Listing Status Sold
Purchase Type For Sale
Square Footage 2,149 sqft
Price per Sqft $231
Subdivision Hawthorn Park
MLS Listing ID 113013
Sold Date 10/27/25
Style One Story
Bedrooms 3
Full Baths 3
Construction Status New Construction
HOA Fees $103/mo
HOA Y/N Yes
Year Built 2023
Lot Dimensions 51'x183'
Property Sub-Type Residential
Property Description
Discover the Mystique Floorplan in the heart of the highly sought-after Wildlight community—a beautifully appointed home offering 3 Bedrooms, 3 Full Bathrooms, and a versatile Flex Room perfect for a home office, gym, or guest space. Located on a premium Waterfront Homesite with pool capability, this home blends luxury, comfort, and convenience. Inside, enjoy Tile Flooring throughout, elegant Quartz Countertops, and built-in Stainless Steel Appliances. The Gourmet Kitchen shines with an upgraded Tile Backsplash, stylish Cabinetry, and a spacious layout that opens to an extended Gathering Room with a media package—ideal for entertaining or relaxing. The private Owner's Suite is a true retreat, featuring an upgraded Walk-in Shower, Dual Vanities, and a large Walk-in Closet. Experience peaceful water views and all the amenities Wildlight has to offer—nature trails, parks, shops, and more—just steps from your door. This home is move-in ready and built for the way you live.
Location
State FL
County Nassau
Area Ar 8 Mainland, Sub 5 Wildlight Village
Direction Take exit 373 onto Sr-A1A/SR-200 towards Fernandina Beach. Then turn left onto Crosstown Parkway. Then turn left onto Hawthorn Park Circle and follow the signs to our models.
Interior
Heating Central, Gas
Cooling Central Air, Electric
Fireplace No
Window Features Vinyl
Appliance Some Gas Appliances, Dishwasher, Disposal, Microwave
Exterior
Parking Features Two Car Garage
Garage Spaces 2.0
Pool None
Water Access Desc Public
Roof Type Shingle
Street Surface Paved
Porch Rear Porch, Covered, Front Porch, Patio
Garage Yes
Building
Builder Name Pulte Homes
Sewer Public Sewer
Water Public
Level or Stories One
New Construction Yes
Construction Status New Construction
Others
Tax ID 44-2N-27-1007-0034-0000
Acceptable Financing Cash, Conventional, FHA, VA Loan
Listing Terms Cash, Conventional, FHA, VA Loan
Financing Conventional
Special Listing Condition None
Read Less
Want to know what your home might be worth? Contact us for a FREE valuation!

Our team is ready to help you sell your home for the highest possible price ASAP
Bought with KELLER WILLIAMS SOUTHEASTERN PARTNERS
GET MORE INFORMATION







