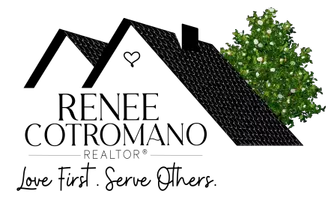$375,000
$379,900
1.3%For more information regarding the value of a property, please contact us for a free consultation.
86261 MAINLINE RD Yulee, FL 32097
4 Beds
2 Baths
1,940 SqFt
Key Details
Sold Price $375,000
Property Type Single Family Home
Sub Type Residential
Listing Status Sold
Purchase Type For Sale
Square Footage 1,940 sqft
Price per Sqft $193
Subdivision Nassau Crossing
MLS Listing ID 113026
Sold Date 09/02/25
Style One Story
Bedrooms 4
Full Baths 2
Construction Status Resale
HOA Fees $49/ann
HOA Y/N Yes
Year Built 2021
Lot Size 6,547 Sqft
Acres 0.1503
Lot Dimensions 66X120X42X120
Property Sub-Type Residential
Property Description
Welcome to this beautifully appointed home in the highly sought-after Nassau Crossing community—where charm, convenience, and quality living come together. So well cared for, it looks brand new. No Pets, No Children, and IMMACULATE inside and out. Enjoy easy access to scenic walking trails that lead to the area's playground, soccer fields, tot lot, and dog park—perfect for active lifestyles and outdoor fun. Thoughtfully designed with energy-efficient features and NO CDD fees, this home offers exceptional value. The open-concept layout features TILE flooring throughout the main areas, a versatile 4th bedroom with double doors ideal for a home office, and a spacious owner's suite for restful retreat. Enjoy cooking in the stunning kitchen with GRANITE countertops, upgraded cabinetry, NATURAL GAS stove, stainless steel appliances, and custom touches like crown molding and shiplap accent walls. Additional highlights include a TANKLESS WATER HEATER, Gutters, CULLIGAN WATER SOFTENER, window blinds, irrigation system, and a COVERED and SCREENED-IN LANAI with Brick Pavers overlooking a peaceful lagoon—perfect for relaxing or entertaining. Don't miss your opportunity to own this exceptional home on one of the best WATERFRONT homesites in Nassau Crossing!
Location
State FL
County Nassau
Area Ar 8 Mainland, Sub 1
Direction U.S. 17 to William Burgess. Right on Harts Rd. Right on Nassau Crossing Way. Right on Club Car. Left on Mainline. House on Left.
Interior
Interior Features Cable TV, Window Treatments
Heating Heat Pump
Cooling Heat Pump, Zoned
Fireplace No
Window Features Insulated Windows,Blinds
Appliance Some Gas Appliances, Dishwasher, Disposal, Microwave, Refrigerator, Water Softener Owned, Stove
Exterior
Exterior Feature Sprinkler/Irrigation
Parking Features Two Car Garage, Garage Door Opener
Garage Spaces 2.0
Utilities Available Cable Available
Waterfront Description Pond
Water Access Desc Public
Roof Type Shingle
Street Surface Paved
Porch Covered, Patio, Screened
Garage Yes
Building
Sewer Public Sewer
Water Public
Level or Stories One
Construction Status Resale
Others
Tax ID 42-2N-27-1090-0057-0000
Acceptable Financing Cash, Conventional, FHA, VA Loan
Listing Terms Cash, Conventional, FHA, VA Loan
Financing VA
Special Listing Condition None
Read Less
Want to know what your home might be worth? Contact us for a FREE valuation!

Our team is ready to help you sell your home for the highest possible price ASAP
Bought with NON-MEMBER
GET MORE INFORMATION







