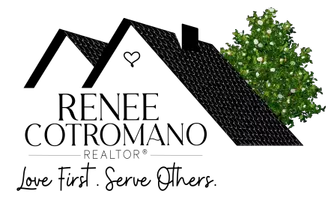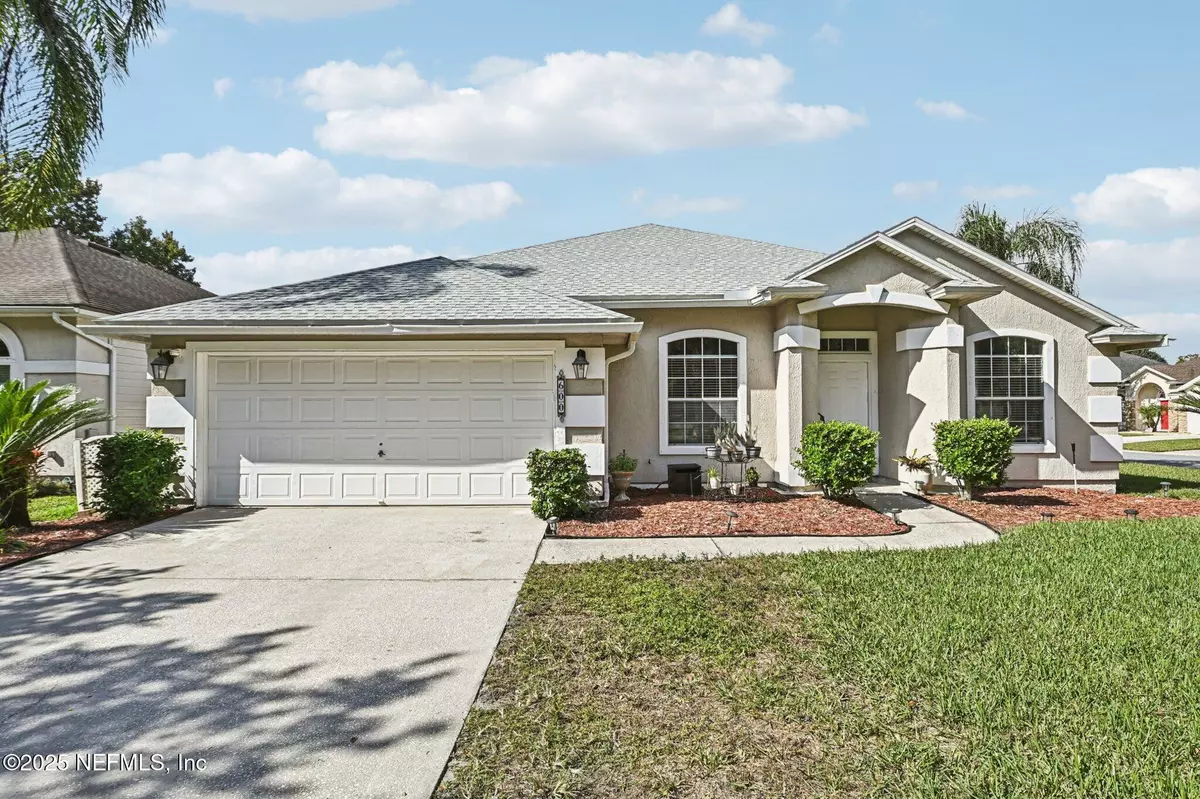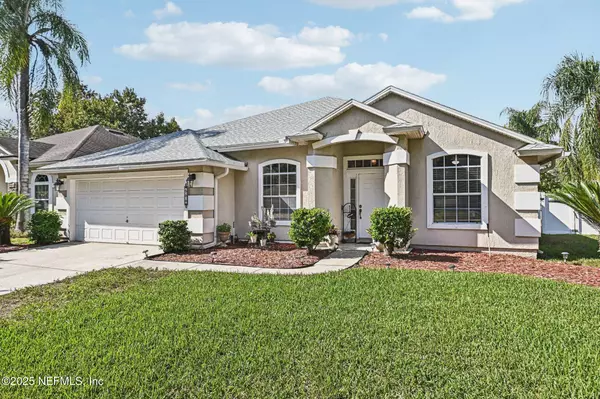
600 ACORN CT St. Johns, FL 32259
4 Beds
3 Baths
2,125 SqFt
UPDATED:
Key Details
Property Type Single Family Home
Sub Type Single Family Residence
Listing Status Active
Purchase Type For Sale
Square Footage 2,125 sqft
Price per Sqft $258
Subdivision Julington Creek Plan
MLS Listing ID 2117063
Style Ranch
Bedrooms 4
Full Baths 2
Half Baths 1
Construction Status Updated/Remodeled
HOA Fees $31/mo
HOA Y/N Yes
Year Built 2001
Annual Tax Amount $6,254
Lot Size 7,405 Sqft
Acres 0.17
Property Sub-Type Single Family Residence
Source realMLS (Northeast Florida Multiple Listing Service)
Property Description
Inside, you'll appreciate the large rooms and seamless flow between living spaces, making everyday life and entertaining effortless. With no carpet in any room, the home feels fresh and modern, complemented by tasteful updates that add both style and function. The open layout connects the living, dining, and kitchen areas, creating a warm and inviting atmosphere for family gatherings or hosting friends.
Step outside to your private backyard retreat, where a screened patio overlooks the sparkling pool. Whether you're enjoying a quiet morning coffee, relaxing after work, or hosting weekend barbecues, this outdoor space is designed for year‑round enjoyment.
Living in Julington Creek Plantation means more than just owning a home—it's about embracing a vibrant lifestyle. The community offe
Location
State FL
County St. Johns
Community Julington Creek Plan
Area 301-Julington Creek/Switzerland
Direction Enter 600 ACORN CT SAINT JOHNS, FL 32259 into your GPS from your current location
Interior
Interior Features Ceiling Fan(s), Eat-in Kitchen, Primary Downstairs
Heating Central, Electric
Cooling Central Air, Electric
Flooring Laminate, Stone
Fireplaces Number 1
Furnishings Unfurnished
Fireplace Yes
Exterior
Parking Features Attached, Garage
Garage Spaces 2.0
Fence Back Yard, Vinyl
Pool In Ground
Utilities Available Cable Connected, Electricity Connected, Sewer Connected, Water Connected
Amenities Available Playground
Roof Type Shingle
Porch Rear Porch, Screened
Total Parking Spaces 2
Garage Yes
Private Pool Yes
Building
Lot Description Corner Lot
Sewer Public Sewer
Water Public
Architectural Style Ranch
Structure Type Stucco
New Construction No
Construction Status Updated/Remodeled
Others
Senior Community No
Tax ID 2494400350
Acceptable Financing Cash, Conventional, FHA, VA Loan
Listing Terms Cash, Conventional, FHA, VA Loan
Virtual Tour https://media.zillowmediaexperts.com/sites/wxpkggp/unbranded
GET MORE INFORMATION







