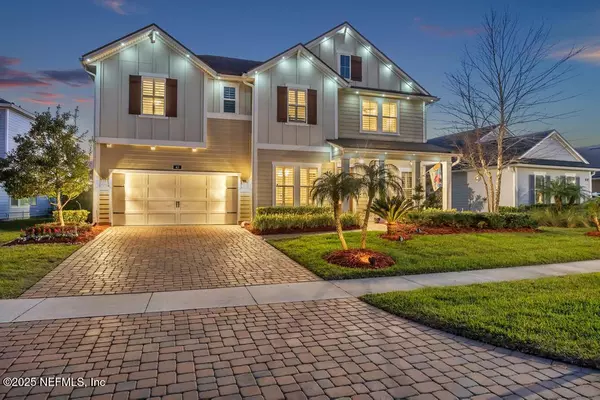
43 PINE MANOR DR Jacksonville, FL 32081
4 Beds
4 Baths
3,179 SqFt
UPDATED:
Key Details
Property Type Single Family Home
Sub Type Single Family Residence
Listing Status Active
Purchase Type For Sale
Square Footage 3,179 sqft
Price per Sqft $276
Subdivision Timberland Ridge@Nocatee
MLS Listing ID 2116627
Style Traditional
Bedrooms 4
Full Baths 3
Half Baths 1
HOA Fees $700/ann
HOA Y/N Yes
Year Built 2018
Annual Tax Amount $10,469
Lot Size 9,583 Sqft
Acres 0.22
Property Sub-Type Single Family Residence
Source realMLS (Northeast Florida Multiple Listing Service)
Property Description
The gourmet kitchen is a dream come true for anyone who loves to cook or entertain, featuring quartz countertops, a marble backsplash, a large island with a marble-tiled base, soft-close cabinetry wired for under-cabinet lighting, and a walk-in pantry with custom details, and all new KitchenAid appliances. It flows beautifully into the spacious family room, where a custom accent wall, built-in fireplace, and wine rack create the perfect cozy gathering space.
Upstairs, you'll find four oversized bedrooms, all with walk-in closets, plus a loft-style family room and a convenient laundry area. The primary suite offers two walk-in closets, a spa-like bathroom with pocket doors, and a separate shower for a peaceful retreat at the end of the day.
But the real showstopper is outside. Step into your own private resort! A huge screened lanai with an outdoor kitchen, brand new epoxy flooring, 6-person hot tub, pergola with fan and electric, and a saltwater pool with a sundeck, two waterfall fire bowls, and a heater/chiller system. Mature landscaping adds privacy, so you can truly unwind in your backyard paradise.
Even the garage is impressive! A 3-car setup with storage systems and a Tesla charger. One bay has been converted into a climate-controlled game room with barn doors, offering a perfect hangout space or hobby area.
And when you're ready to venture out, Nocatee offers everything right at your fingertips. Golf cart to Publix, the Farmer's Market, Food Truck Fridays, Beer & Bingo nights. With world-class amenities including pools, waterparks, tennis, pickleball, playgrounds, and dog parks, you'll see why Newsweek named Nocatee the Best Place to Live in Florida four years running.
Come experience it for yourself! This isn't just a home, it's a lifestyle.
Location
State FL
County Duval
Community Timberland Ridge@Nocatee
Area 029-Nocatee (Duval County)
Direction From US1 at I-295 go S. on US1 to Nocatee Pkwy. Take 2nd exit to Valley Ridge Pkwy N. and follow road to Timberland Ridge on left. Turn left on Timberland Ridge, left on Pine Manor Dr. Home on Right.
Interior
Interior Features Ceiling Fan(s), Eat-in Kitchen, Entrance Foyer, His and Hers Closets, Kitchen Island, Open Floorplan, Pantry, Primary Bathroom -Tub with Separate Shower, Walk-In Closet(s)
Heating Central, Electric
Cooling Attic Fan, Central Air, Zoned
Flooring Tile, Vinyl
Fireplaces Number 1
Fireplaces Type Electric
Fireplace Yes
Laundry Electric Dryer Hookup, Gas Dryer Hookup, Upper Level
Exterior
Exterior Feature Outdoor Kitchen
Parking Features Attached, Electric Vehicle Charging Station(s), Garage, Garage Door Opener
Garage Spaces 3.0
Fence Back Yard, Wrought Iron
Pool In Ground, Heated, Salt Water, Waterfall
Utilities Available Cable Connected, Electricity Connected, Natural Gas Connected, Sewer Connected, Water Connected
Amenities Available Park
Roof Type Shingle
Porch Covered, Front Porch, Patio, Rear Porch, Screened
Total Parking Spaces 3
Garage Yes
Private Pool Yes
Building
Lot Description Cul-De-Sac, Sprinklers In Front, Sprinklers In Rear
Faces Northeast
Sewer Public Sewer
Water Public
Architectural Style Traditional
Structure Type Fiber Cement,Frame
New Construction No
Schools
Elementary Schools Bartram Springs
Middle Schools Twin Lakes Academy
High Schools Atlantic Coast
Others
HOA Name Timberland Ridge c/o First Coast Association Mgmt
Senior Community No
Tax ID 1681710400
Acceptable Financing Cash, Conventional, FHA, VA Loan
Listing Terms Cash, Conventional, FHA, VA Loan
Virtual Tour https://tours.hurt-photography.com/e/WdWt4G3
GET MORE INFORMATION







